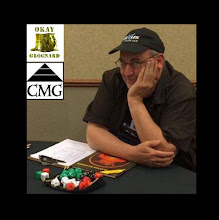As I said in my introductory post, for this project, I don't want to get too far ahead of myself and set up thematic restrictions or expectations that box me in creatively over the course of the coming year. However, we have to start somewhere and Y1 (Yellow / 1st Level, Room One) is in the upper right corner of the map, and represents a way into the entire complex. There are others, but I like that this feels like a good starting point, an opening to the outside world which leads to a grand hallway that extends fairly deep into the dungeon. This corridor enters, widens into a chamber, continues as a pillared corridor, descending with several stairways, finally cutting at a forty-five degree angle and stretching even further almost to the center of the entire map!
This excellent map by Dyson Logos, which I will modify here and there, no doubt, to fit one idea or another that I have along the way, does guide creativity in some aspects. The entryway, which begins as a narrow passageway (I'm considering the grid to represent five foot by five foot squares) has rubble choking it even further. For my purposes, I am going to think of this as an entrance which was blocked off for some time and recently rediscovered and somewhat cleared. The construction, again suggested to me by the map, brings to mind a vast complex built with purpose by an organized body. It might be a necessary cliché in this case to say that it is of Dwarven construction, and that's okay by me, so let's go with that. I like what it gives us in terms of architectural features and continuity of construction. It makes giving a sweeping description fairly straightforward and allows for breaks in the design to stand out and grab the attention of players, perhaps to even elicit excitement when something different from the norm is presented.
So, we have an idea what sort of tone is set for the entryway and the basic architectural design. I don't want any encounters in this area nor inside the long hallway. This will give some sense that it is not frequented, despite being recently rediscovered, and also will suggest that denizens of the complex will tend to avoid the large open space, for reasons that are yet to be determined. This will leave a sort of avenue in the northeast quadrant of the map that allows for some movement within the place without having too much immediate conflict. Perhaps some narrative text to flesh it out.
In the mountains high above the mostly civilized realms of man, an ancient trail lead to a prominence, a pronounced ledge where the remnants of two ruined statues are barely discernable among rubble and scree. Between them, an opening somewhat choked with broken stonework penetrates an edifice, an entryway to underground community, legendary but nearly forgotten. Here marks what remains of the northeast doorway to Dwarven kingdom abandoned long ago.
Once one squeezes through the rubble, or moves enough of it to tread within unhindered, twenty-five feet of a five-foot wide passage leads to a larger chamber, a Welcoming Hall from days gone by. The chamber is bell-shaped, the near end being wider and narrowing again into a fifteen-foot wide hallway continuing to the southwest. A pair of doors stand opposite one another about midway along either side of the room, roughly twenty feet from the entryway.
No doubt I will revisit these description as other aspects of the complex warrant detailing these further. This, however, gets things started for the first couple of days of DUNGEON23 and Me. Thanks for following along!




No comments:
Post a Comment